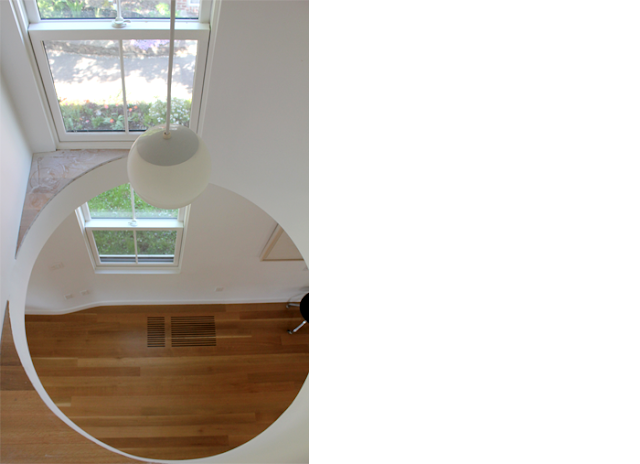Polemics
Two ideas concerns the horizon of Presto Scott Cohen, 1. Drawings & Computational Representation, 2. Urbanism. Historically, plans had always implied projections. They were drawn on the floor to articulate errors and concertize possibilities of modifications. Plans are viewed from a perspective already in mind (eye point and vanishing point). The problem of section is quintessential in the booming of descriptive geometry. Bramante designed San Satiro Church in an anomorphic way as a result of the limited context that hindered an extended altar. This was done through constructing a visual depth on surface plan.
Le Corbusier added the concept of "generation" that lines give rise to
extrusion of lines giving rise to the third dimension. Urbanism's
intensified stack of spaces irrefutably requires us to pack space with
these limitations just as Rem Koolhaas explains New York. Three-d
modelling fosters the completion of object before its
building returns us back to static perspectives. But this computational
mode does not allow us to stacking & succession of slicing. The
flicker effect of a movie "Sleep" - animate statitc. the movie endures
us to a condition of lack of activity along hours. Montage..
a narrative that is disjointed, cut through and sliced to bring in an
interpretation. Rem Koolhaas project in France, trusses are built every
other floor bringing a variation of space and finction in every floor
between Le Corbu & Mies design, Palladian space, axial distribution,
etc. Koolhaas perceives linearity through sustaining the extrusion of
lines of the main four sides of the building just as the movie "Sleep"
sustains its succession linearity.
 |
| Santa Maria presso San Satiro, designed by Bramante (1482). Bramante
designed an anamorphic apse to compensate for the narrow site
constraints. |
 |
| Diagrammatic Sketches. |
 |
| Preston Scott Cohen Analysis of descriptive geometry and the generation of spaces. |


 |
| Villa Savoye by Le Corbusier. Circulation in every direction, "Promenade Architecturale." |
 |
| Rem koolhaas, Tres Grande Bibliotheque at Jussieu in France |
 |
| Scott Cohen, Eyebeam, Atelier Museum. |
 |
| Parametric
design with the aid of CATIA software enabling a progressive form of
representation as CAD yet pushing virtual architecture a step further
towards design thinking, conceptual creativity, and experiential
variables. |
Cases Studies of Cohen
The concept of "Elasticity", the elastic space you feel once you enter the foyer. The anatomical projection breaks from the extruded linearity. There is no structural continuity in the project. The result is a two paradigm line of thinking between "Sleep" & "La beaute" Or "Narrativity," procession, and "Multipicity" of non-linearity that allows flexible galleries.
The Herta and Paul Amir building or the Tel Aviv Museum of Arts relinquishes a battle between the library and the museum. The lib at first has the supremacy at the sequence of spaces and its extension. The museum tries to retrieve its primacy through creating a vertical shaft across its parts. The concept of isomorphism in which this fight is projected from the inside to the outside, to the exterior of the facade. This is the generation of isomorphic architecture.
The Goodman house or the Modern Barn that he designed early in his
career and the Fahmy House at Los Gatos CA.. the design is divided into
separate spaces yet there is a moment of unity that offers them an
opportunity to come together. Oblique tipped up stair rising from the
ground on the elevation side.There is a constructed sense of topos and a
hill as you look outside on the staggered windows. The ceiling is like a
flushing water independent of the walls creating slices of obliqueness
and skewed light falls. This house is not isomorphic, it is dramatically
disconnected from the facade it hosts unlike the museum that is
strongly evident with its connectivity of isomorphism between the
interior and exterior.
A modernist classical villa! The Inman house.. The ceiling is a
slicing plane, a very different feeling above from below. The ceiling
has been punctured into the sky. Very intricate spaces. That required
three spatial types, a composite of punctures, small squares to below,
hollow ring slicing the building's section, and big skylight from the
roof. Another house with an inner void passage. The creation of an
interior timber forest design in the inside spaces. This connection
between in and out add to the isomorphism architecture.
Taiyuan Museum.. many characteristics as those of Tel Aviv project.
Very aggressive orbital movement, you rise up through side walks, moving
tectonics, and sequentially supporting motion as another narrative of
space in which the envelope is continuously moving.
Conclusion
Think of the "stacking
paradigm" as a harbinger to slicing projections giving reality and
connections. Architecture is caught between the urban forms and the
computational advancements in the 21st century, thinking of one side
alone does not bring the attention of life complexity and advanced
representation we live in today.
 |
| The Herta and Paul Amir building, Tel Aviv Museum of Art, Preston Scott Cohen. |
 |
| The Goodman House, Los Gatos, CA. |
 |
| Inman House |
 |
| The Arcade Project between Goldman Sachs building in the Financial District in NY. |
 |
| Taiyuan Museum |












































































No comments:
Post a Comment